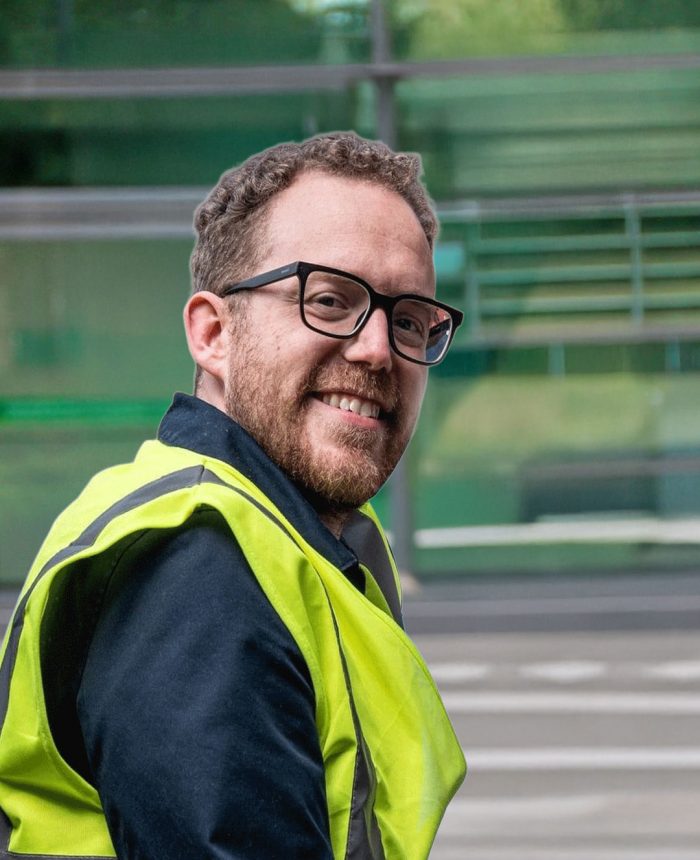We do things differently
Our team are widely experienced in the field of structural engineering design of buildings and associated civil engineering infrastructure. We have a wide range of experience in residential and commercial construction projects, including the structural inspection and temporary work plans.
We are working with many local boroughs and know what their requirement is in order to validate your planning applications.
Our experience ranges from design of simple beams in a residential alteration or basic extension, to full timber, steel and concrete framed buildings. So, whatever the size of the project, our team is safe to help.
We provide professional consultant to our domestic client, architect and professional developer from early stage of planning to Building Regulations approval and always ensure that they gained their planning permission by working closely with local authority and their team of contractors and leading architect.
As instructed, we can provide full sets of drawings, building regulations design calculation and construction specification packages for the projects. Once the building regulations requirements are developed in line with the structural design and drawings, then your selected builder can work from this drawing and take the next step ahead, without these, the project cannot be built.
We are also hired as a checking engineers to ensure that the original design has been correctly designed and calculated.



Mohsen Badrkhani

Alen Carini

Mohamad Ali

Nick Howe

Ramin Toloui

Ed Zayad

Rose Badrkhani




